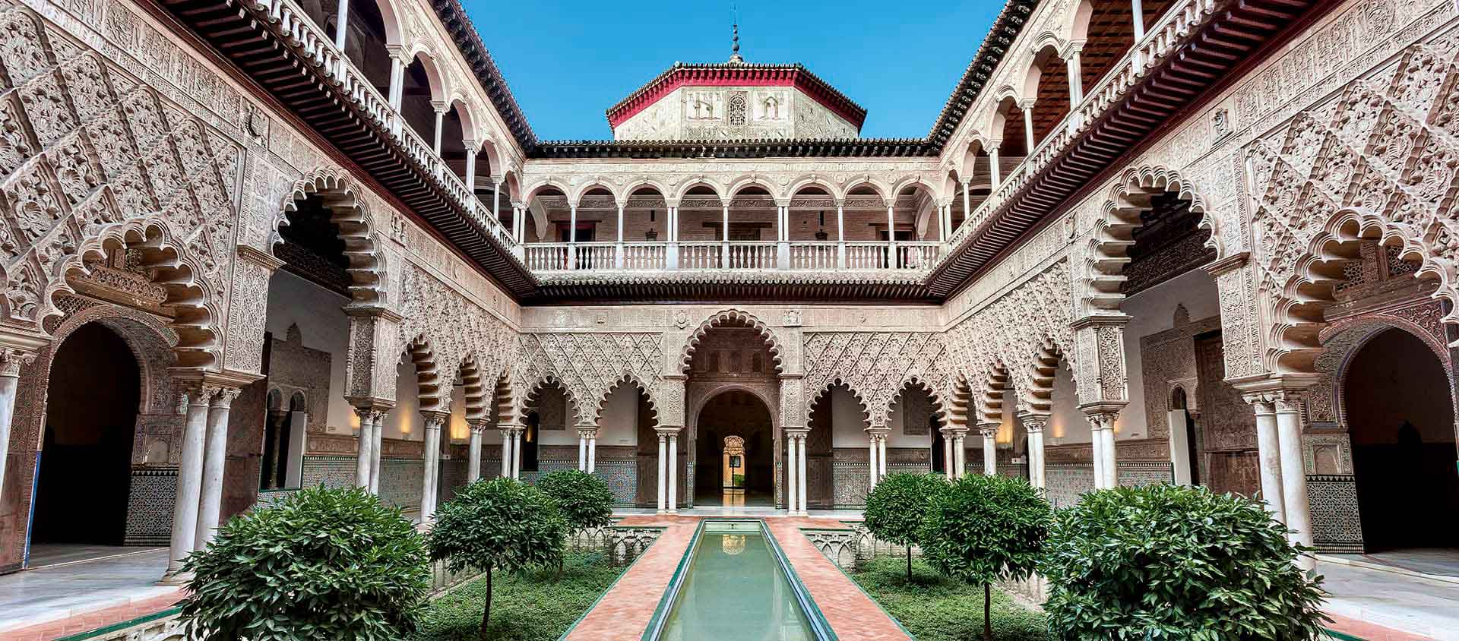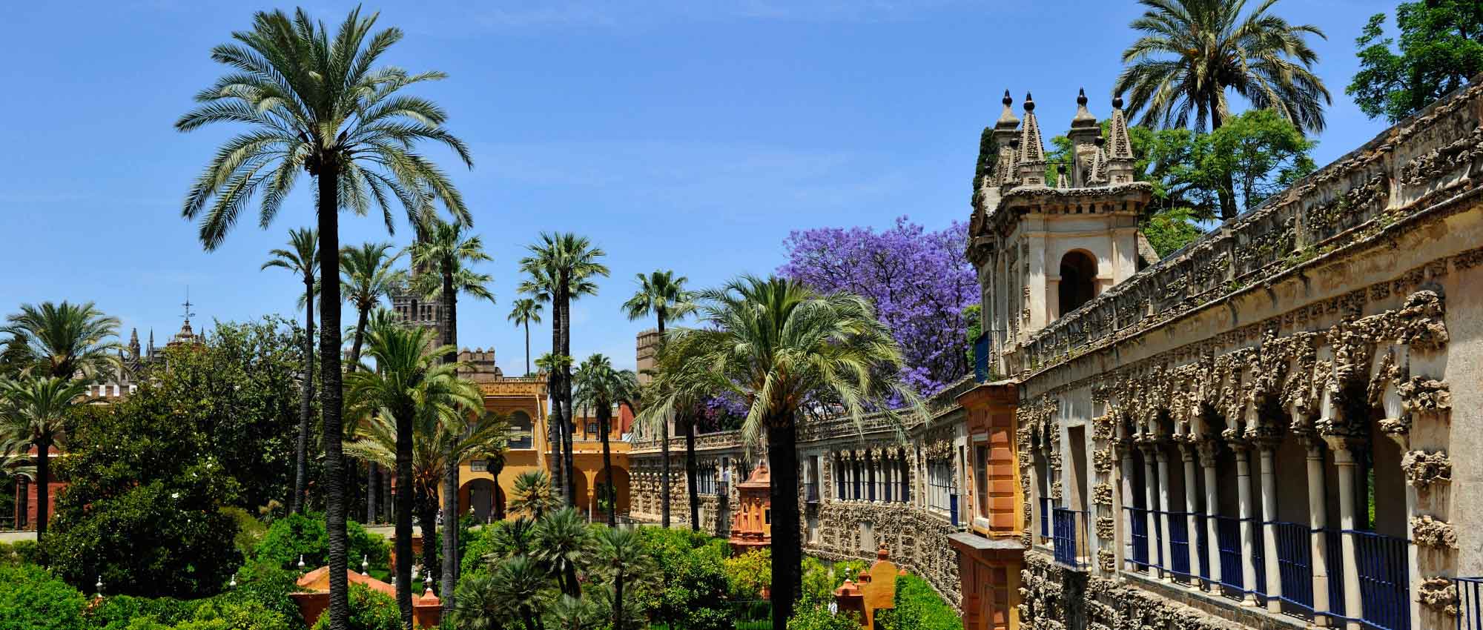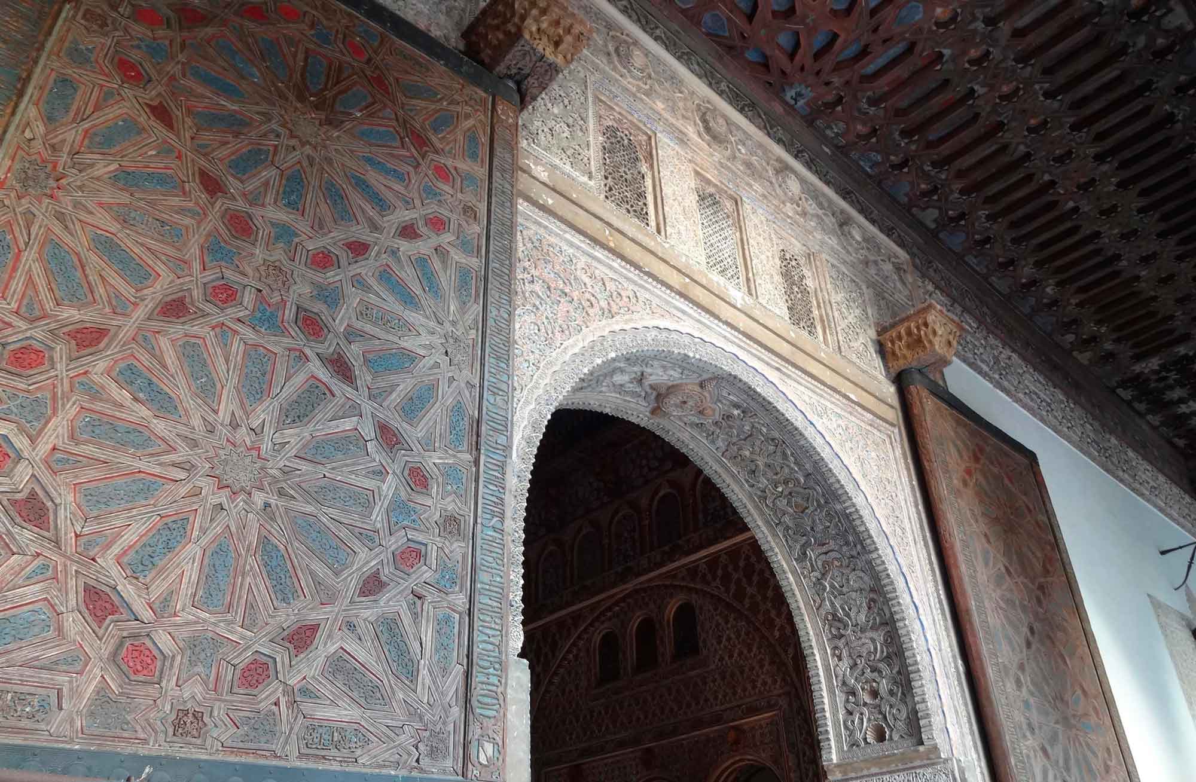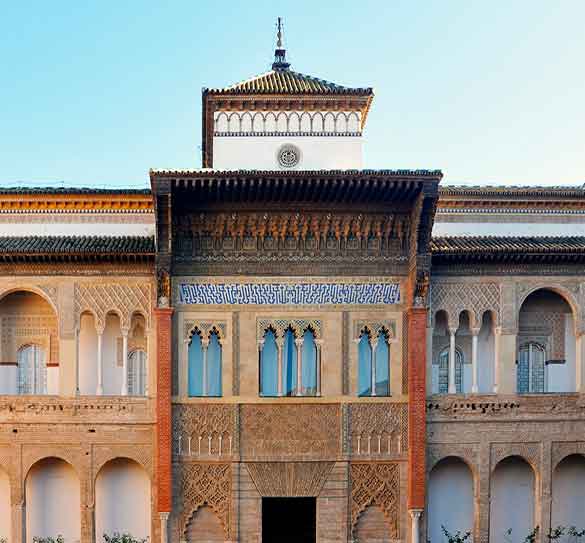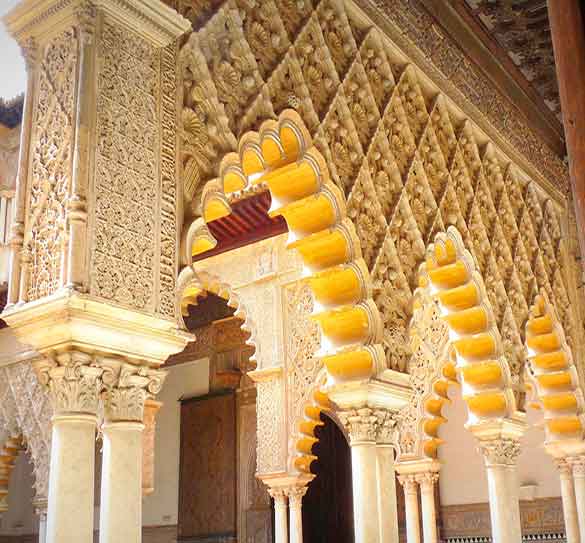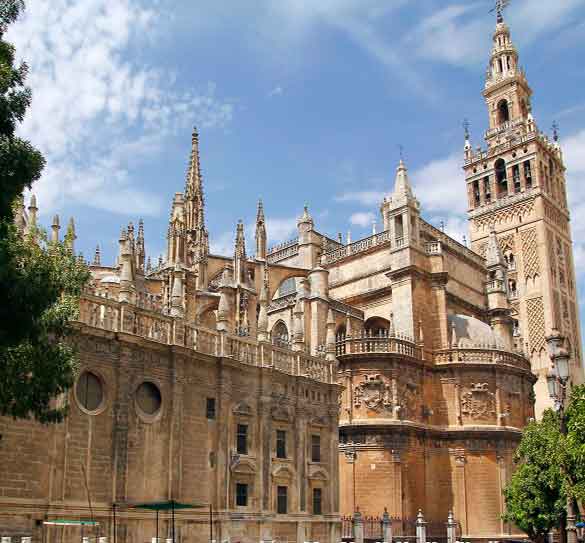More history
The current Alcazar Real is the witness of the different historical periods of the city of Seville and of the different cultures that have acted in the area.
The current site was originally occupied by the Roman world as vestiges of a Roman building from the 1st century BC have been found with walls up to 3 meters high that could be part of port warehouses given its proximity to the Port.
Later it was modified at the end of the 1st century BC, until its destruction and replacement by a new building started in the 4th century AD that could have been an old paleocristine basilica, that of San Vicente.

After the fall of the Roman world, the Visigoths occupied the Iberian Peninsula and in the Alcazar itself archaeological remains were found in the so-called English Garden. For 4 centuries, the place was abandoned due to the floodwaters of the river from the 6th to the 10th century.
Later in the Spanish-muslim era in the 10th century, Abderramán III ordered the construction of the so-called "Dar al-Imara", the Governor's Palace, a work that was done following the path of Abdallah ben Sinan around 913-914. It was quadrangular. The wall fence of that caliphate period is what is today surrounding the Patio de Banderas. Its patio of arms coincides with what is now the Patio de Banderas, since remains of the old basilica of San Vicente Mártir, burial of San Isidoro, have been found.
From the eleventh century the discovery of the Al-Mutamid palace took place, after almost ten centuries hidden between the walls of the houses of the Patio de Banderas. Archaeologists already noticed in 2014 that there was the oldest vestige of the Alcazar of Seville. After the archaeological excavations a palatine residence of greater dimensions than what the current house occupies, which could belong to the first Taifa building, the Al-Mutamid palace, was already intuited. The final confirmation came with the carbon 14 tests, the results of which confirmed that the remains found in house number 8, next to the Plaster Palace, are without a doubt the residence of Al-Mutamid. Its main door was where today is the arch of Mañara or de la Plata. The domestic part of the palace coincided with the current cruise yard of the Casa de la Contratación, and the throne room would coincide with the location today of the Salón de embajadores of the palace of Pedro I.
The Almohads make Seville the capital of its empire and the walled enclosure reached its maximum surface, including a large orchard and reaching, through the south, to the current San Fernando street and, by the west, to the river. The palatine constructions were organized around different courtyards. On the construction of Dar al Imara from the time of Abderraman, the palace of Yeso was built today, around the courtyard of the same name, and a large courtyard where today is María de Padilla's. In the domestic area of the old Qasr al Mubarak they built the cruise yard. That patio is now within the premises of the Casa de la Contratación.
In the Almohad era, under the caliphate of Abu Yusuf Yaqub al-Mansur (1184-1199) new buildings were built for the residence of the caliph and its court.The Patio del Yeso is the benchmark of the Almohad period fortress.

The gallery with lobed arches and the sebka plot, and the larger central are the most notable Almohad example in the history of the Alcazar.
With the Christian conquest of the city, ALFONSO X was established along with its court in the Alcazar for what began the construction of a new building that modified the Almohad structure. The Gothic building product of the new dominant culture prevailed, over past constructions. Alfonso X quite reformed the Almohad palace area. The palace he built was made up of four rooms, with Gothic windows and a porch that overlooked the old Almohad cruise patio that was renovated, reinforcing the vaults of the lower level cruise and leaving Doña María de Padilla Baths under the reign of Pedro I. Four towers were built in the corners with spiral stairs, which have given rise to the name of Palacio del Caracol.
ALFONSO XI ordered the construction of the Sala de Justicia o de los Consejos in the early fourteenth century on the Almohad buildings. It is a square room with a Mudejar wooden armor, and its walls are decorated with atauriques and plaster shields.

It was under the reign of Pedrp I that the Alcazar regained its splendor, building a Mudejar building that is used as a clear example of this style in Art History. Its construction was quick compared to the times of religious architecture of the same period. It was built in just ten years, between 1356 and 1366, by Mudejar alarifes from Toledo, Granada and Seville. It was the private residence of the ruler, as opposed to the marked public character of the Gothic Palace. It has a rectangular floor plan, with different rooms articulated around two courtyards, that of the Doncellas, with the most protocol rooms; and the patio de las Muñecas, center of the rooms of private character.
The Patio de la Montería was constituted as the true nerve center of this new construction. Although its appearance has been modified today, one of the most significant elements of the Mudejar palace, its large monumental facade, is still visible.
Facade of King Don Pedro
This is divided into two levels. In the lower one you can see on the sides some arches that surely had continuity on the other three sides of the patio; and on them a structure of seven semicircular arches, a wider and longer central one, and a tripartite composition formed by as many arcs of less light on both sides.
In the core of the facade is a monumental cover, divided into three vertical streets, separated into two levels by means of an impost. In the central we find, at the bottom, the access cover with a cobbled lintel, and, on both sides, a polylobulated arch that rests on two marble columns, and on it, sebqa decoration.
The patio de las Doncellas
The Patio de las Doncellas of the Royal Alcazars of Seville, authentic jewel of the Sevillian Mudejar, has a rectangular floor plan. It has a perimeter porch with polylobulated arches attached on double columns and a recessed garden that is divided into two by means of a longitudinal pool, which ends in a T-shape.

The patio has undergone different reforms over time, the original structure being a surprising discovery, which occurred in 2002. At the end of the 16th century the pool and garden were covered with marble slabs and a small fountain was placed in the middle. The space maintained this aspect until its true structure was discovered.
The Catholic King and Queen modified part of the upper floor of the Pedro I Alcazar to adapt them to the winter season. After the discovery and conquest of America they ordered the construction of the Casa de la Contratación (1503) on the remains of the Al Mubarak palace. From here many expeditions were organized to America and that of Magellan and Elcano around the world, and, above all, it was the center of commerce between the peninsula and the new territories.
With the arrival of the Austrias, Carlos V made reforms and imposed the Renaissance style. It was performed mainly on the top floor and the Patio de las Doncellas was remodeled. The gardens were also renovated and the gazebo of Alcoba also called of Carlos V was built.
Felipe II continued with the reforms and repairs begun by his father, with works on ceilings, coffered ceilings and columns. It was used in the decoration of the Gothic Palace and created the western arcade of the Patio de la Montería. His son and grandson employed the Italian architect Vermondo Resta, with a global maintenance and remodeling plan that brought the Mannerist classicist style. From this time they are: the new access cover from the Patio de Banderas, the Apeadero, the completion of the Patio de la Montería, the new stables and the new kitchens, the remodeling of the gardens in the purest classic mannerist style, with sculptures of gods, caves, bridges, fountains ... and the Galería del Grutesco, using the remains of the old wall.
In the reign of Felipe V the Alcazar was the seat of the Spanish court for which he remodeled the area adjacent to the Apeadero building the Armería Real. The earthquake in Lisbon (1755), caused destruction in some areas of the Alcazar, what was left of the old Alcazar was lost.
In the time of Carlos III, when the Patio del Crucero was solidified, he left the bathroom area completely underground. The passage gallery was also made between the Apeadero and the Patio de la Montería, and a new portico of the Gothic Palace.
During the reign of Fernando VII the whitewashed galleries in the Patio de las Doncellas, which lost its primitive coloring.
Isabel II, granted the use to the Dukes of Montpensier who made reforms, such as the placement of copies of plasterwork copied from the Alhambra in the area of the Patio de las Muñecas.



